Our projects are primarily delivered in Autodesk Revit, ensuring industry-standard quality, but upon request we can also provide surveys and models in ArchiCAD.
Conversion of 2D drawings (architectural, MEP, electrical, etc.) into accurate 3D BIM models
Generation of Revit files from ArchiCAD drawings to ensure seamless collaboration
Integration and coordination of multidisciplinary models for improved project efficiency
Clash detection and detailed reporting to prevent costly design conflicts
Multi-stage clash detection, including coordination of sprinklers and complex MEP systems
Production of clash-free 2D installation drawings for smooth on-site execution
3D visualizations to support construction planning and client communication
Accurate quantity take-offs for cost estimation and procurement
Detailed wall elevation drawings
Assistance in preparing accurate as-built documentation
Comparison of 2D drawings (PDF, DWG) with discrepancy reporting to avoid errors during construction
Accurate survey and documentation of as-built conditions
Enrichment of BIM models with detailed data to support facility management
Integration with FM (Facility Management) and BMS (Building Management Systems) for efficient operation and maintenance
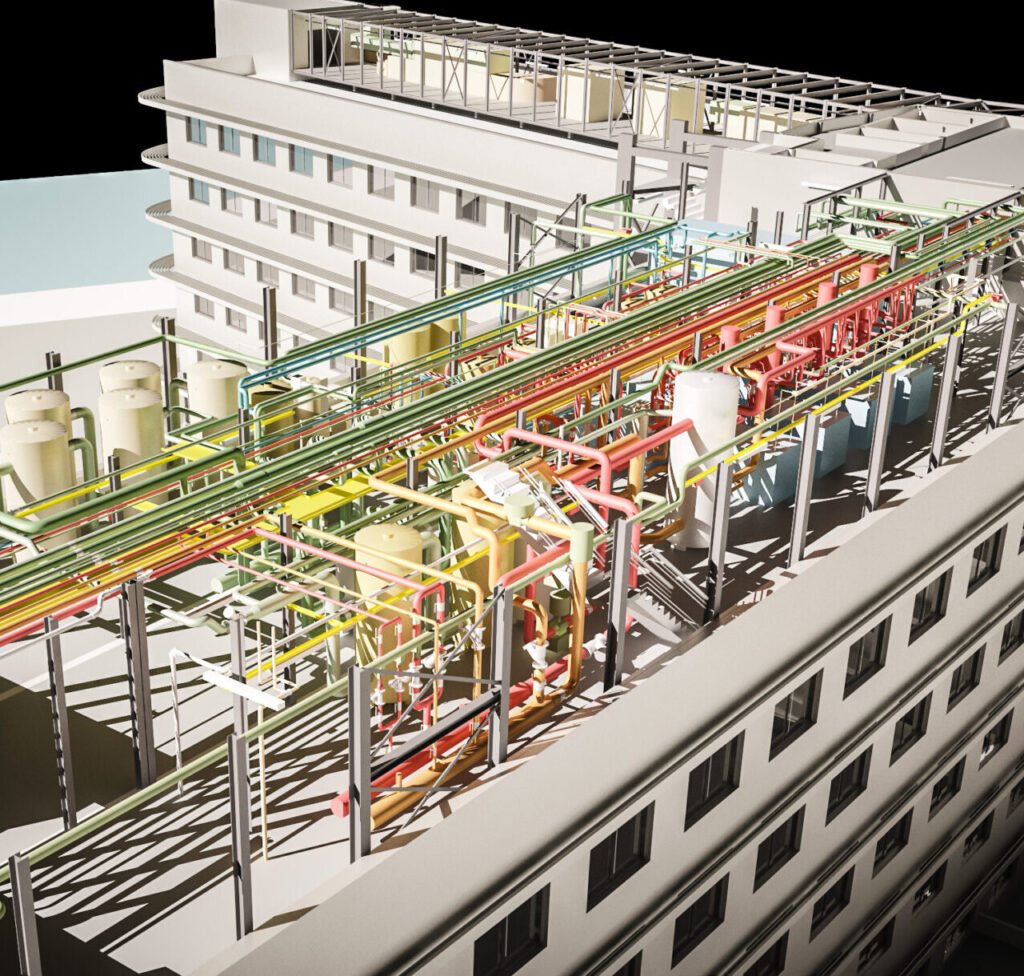
Comprehensive 3D model covering all relevant disciplines, developed with the required level of detail (LOD 200 – LOD 500) to support accurate design, coordination, and construction.
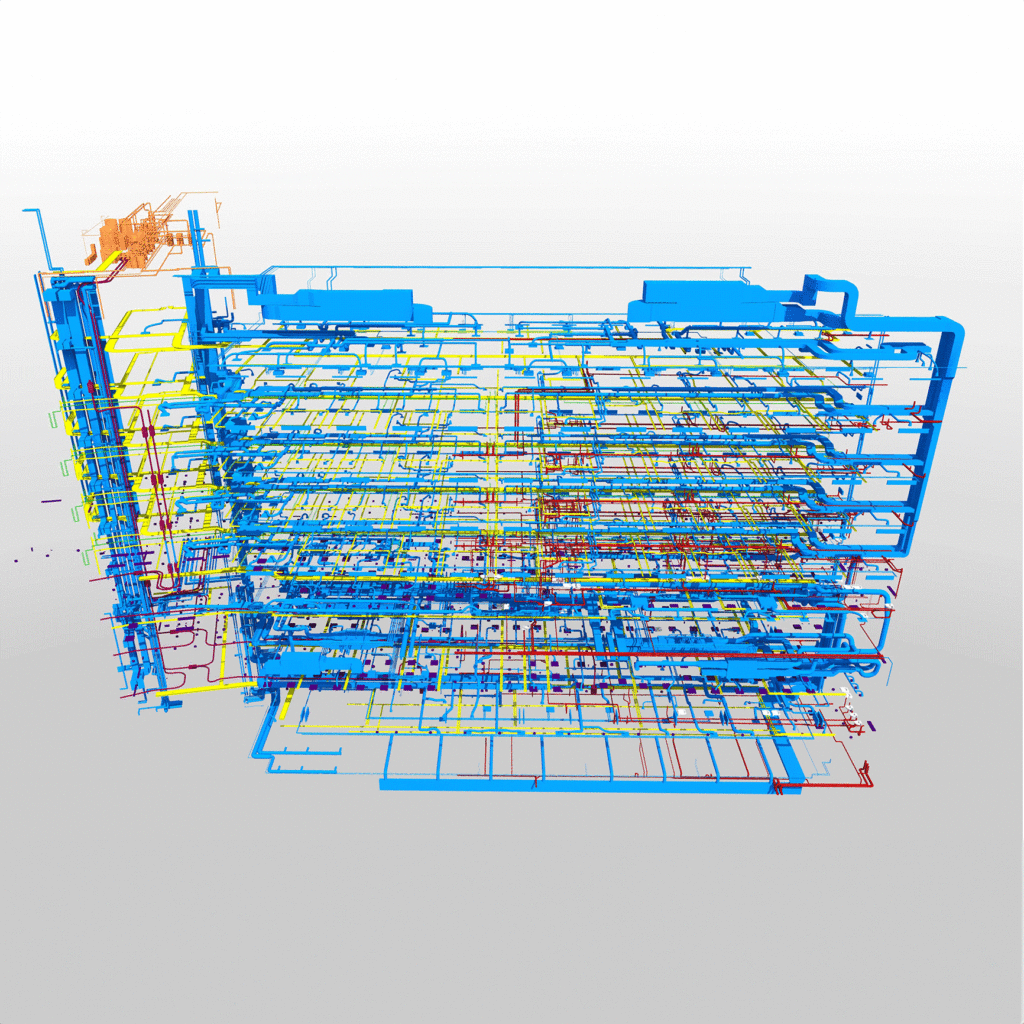
We transform 2D designs into accurate 3D BIM models, ensuring better coordination between disciplines, improved visualization, and fewer errors during construction.
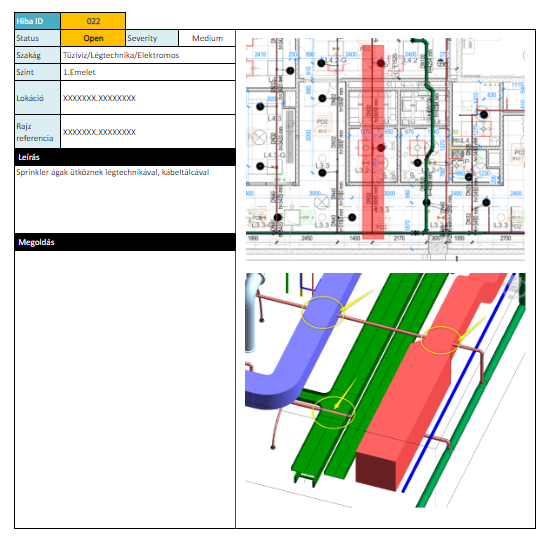
We perform detailed clash detection across all disciplines to identify and resolve conflicts early, saving time and preventing costly issues during construction.
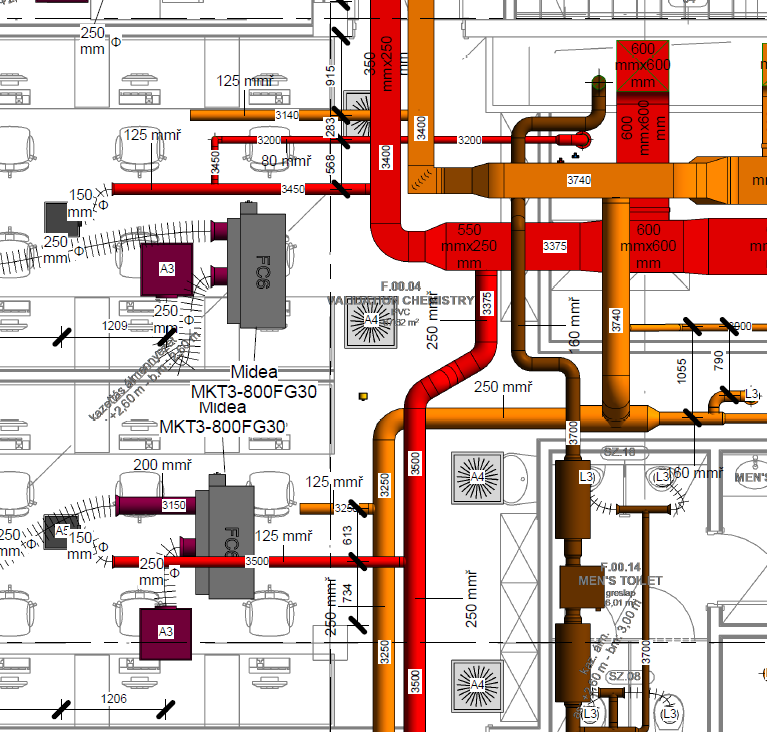
We coordinate multidisciplinary models to ensure consistency, reduce errors, and streamline collaboration between all project stakeholders.
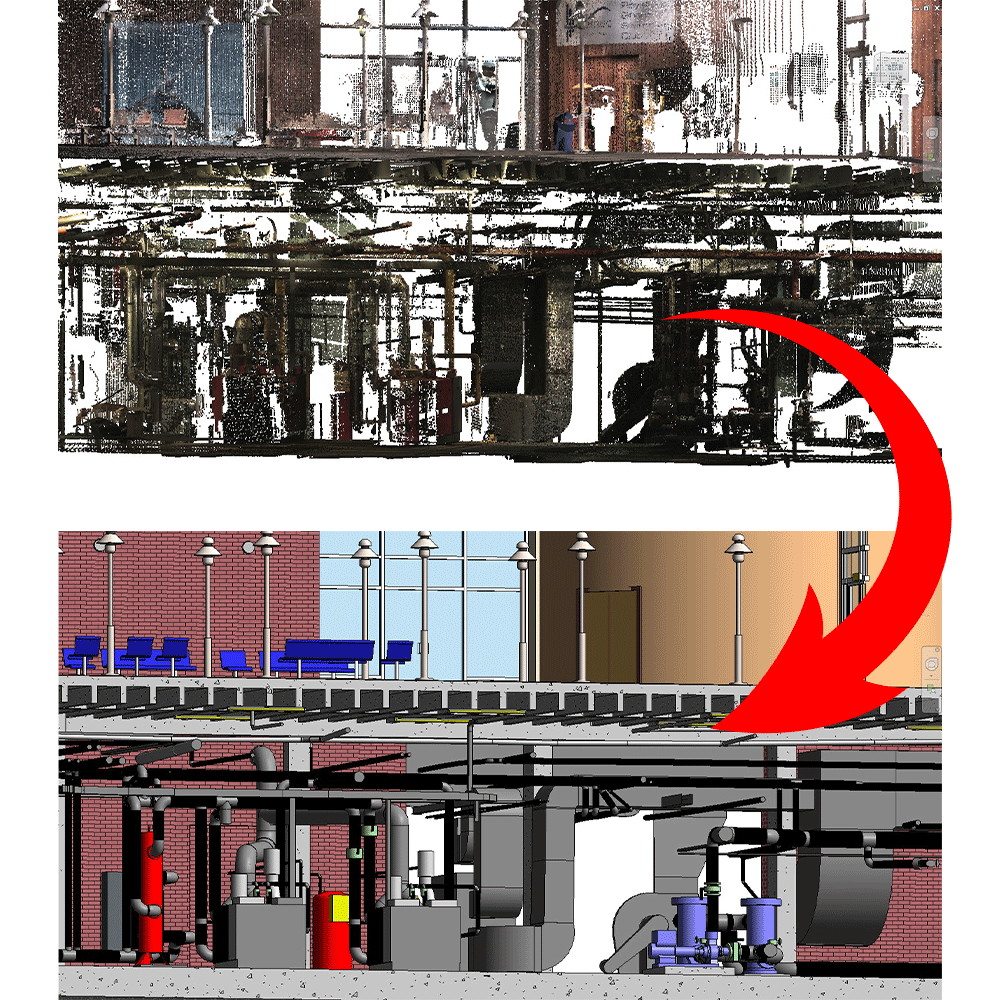
We capture existing conditions through 3D laser scanning and convert them into accurate BIM models, providing a reliable basis for renovation, facility management, or future project planning.
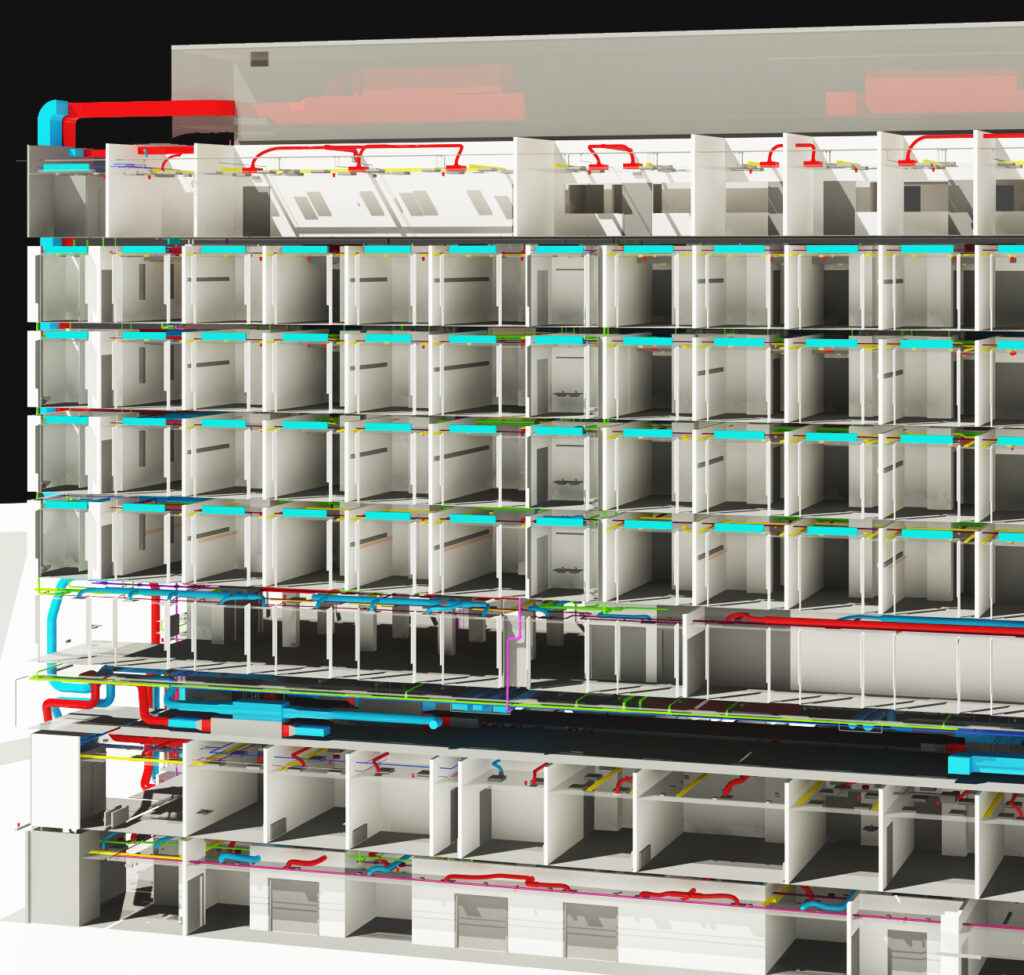
We develop BIM models tailored for facility management, enabling efficient operation, maintenance, and integration with FM/BMS systems.